
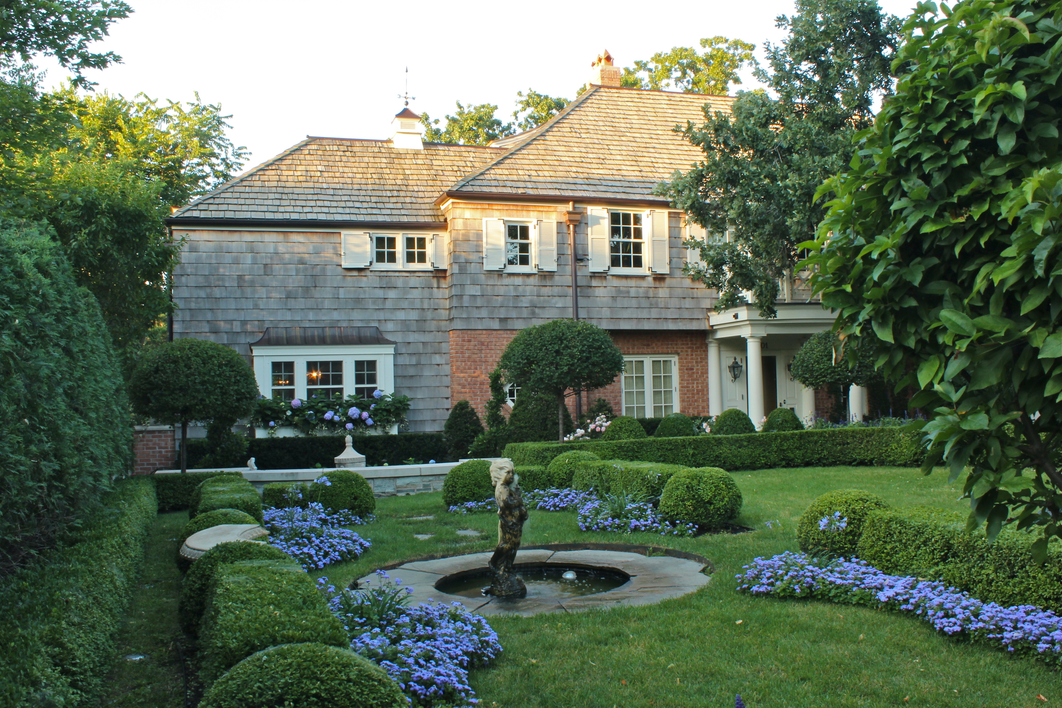
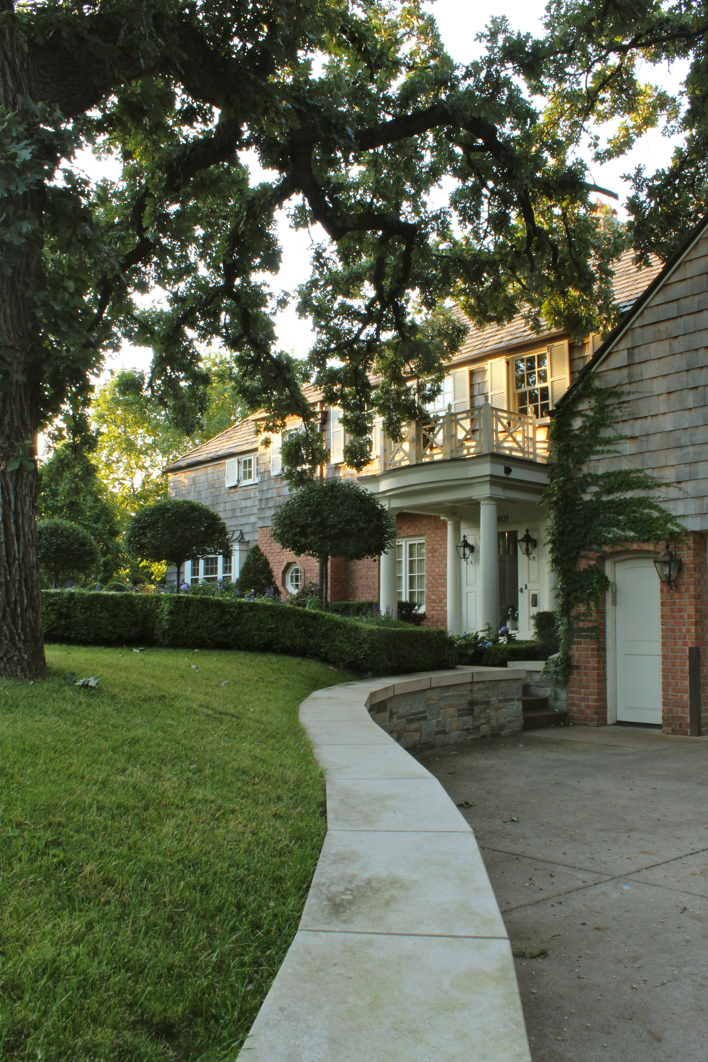



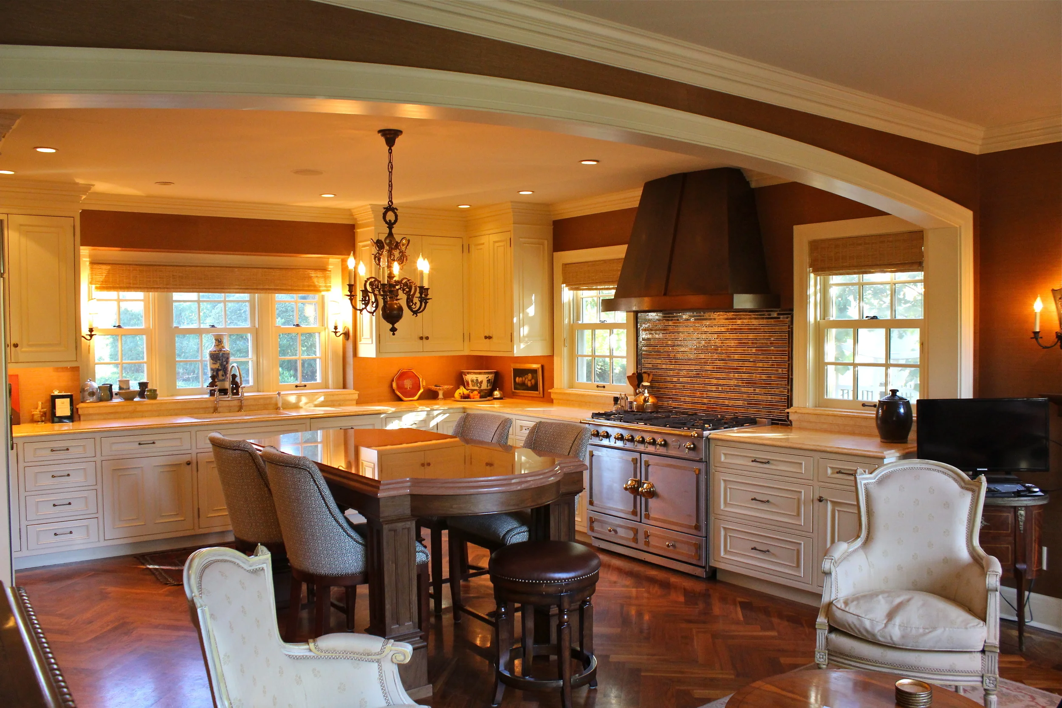
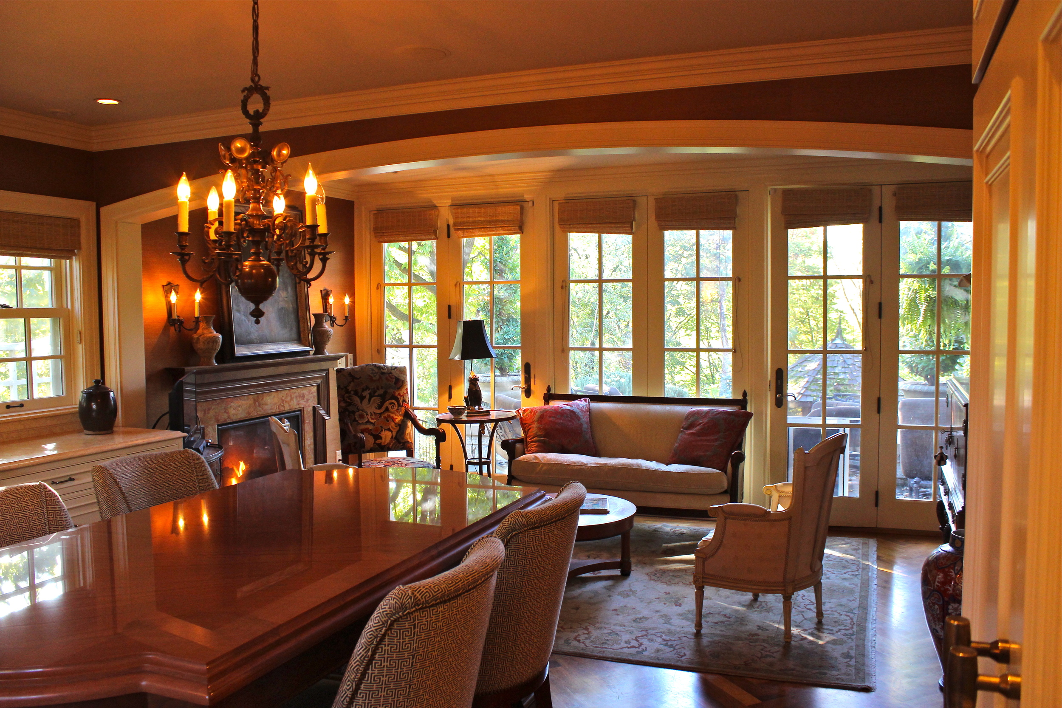
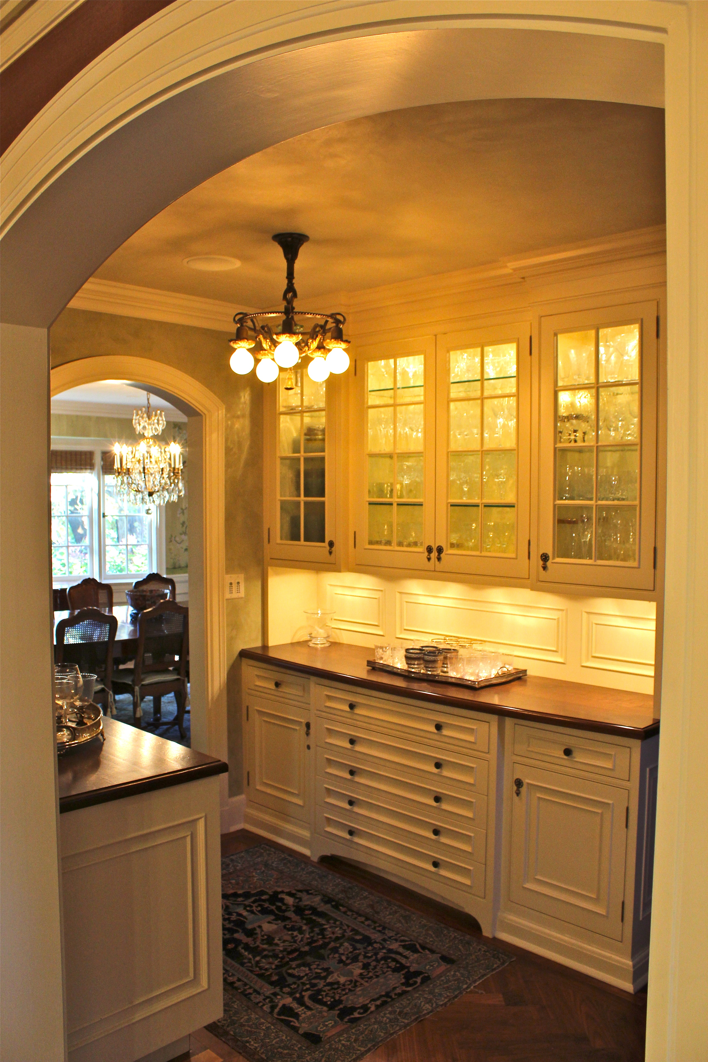
This Shingle Style home on Minnehaha Creek was completely remodeled on all three floors. A narrow three-season porch at the end was enclosed and interior walls were removed to create space for a new kitchen and eating area. A new covered entry provides rain protection and draws visitors to the front door. Stone retaining walls, walks, and stairs are formed to provide the structure for new gardens and sitting areas on the front, sides, and rear of the house. The curved terrace off the eating area, for example, with its arbor above, was located for its sweeping morning views to the south and east, including an in-ground pool on the middle lawn below. The house was shingled and then allowed to weather, in contrast to its white painted trim. Ornamental clay flue pots were added to the repointed chimneys.
Construction: LifeSpace Construction
Photography: Rich Laffin
